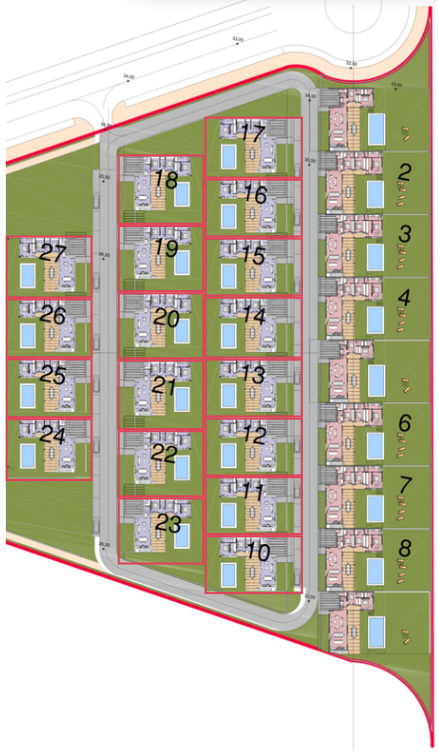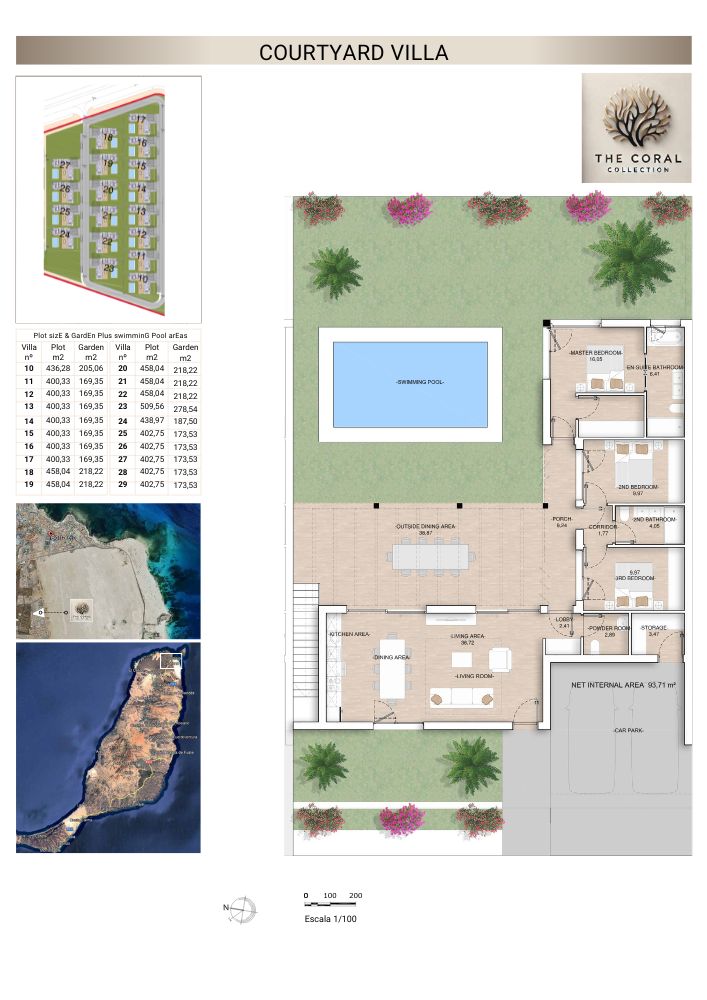The Coral Collection
Courtyard Villas
Our Villas
Courtyard Villas
Ocean View Villas
Ocean View Duplex Villas
Courtyard Villas
3 bedrooms
2 bathrooms
Private Swimming Pool
218 M² VILLA INCLUDING OUTSIDE TERRACE
PLOTSIZES
400 m² TO 500 m²
Development Plan

Typology Floorplan

Unit Area
2º Line – Villas 10 – 17
Nº |
PLOT m2 |
| 10 | 436,28 |
| 11 | 400,33 |
| 12 | 400,33 |
| 13 | 400,33 |
| 14 | 400,33 |
| 15 | 400,33 |
| 16 | 400,33 |
| 17 | 400,33 |
Unit Area
3º Line – Villas 18 – 23
Nº |
PLOT m2 |
| 18 | 458,04 |
| 19 | 458,04 |
| 20 | 458,04 |
| 21 | 458,04 |
| 22 | 458,04 |
| 23 | 509,56 |
4º Line – Villas 24 – 27
Nº |
PLOT m2 |
| 24 | 438,97 |
| 25 | 402,75 |
| 26 | 402,75 |
| 27 | 402,75 |
For more information, please see the Courtyard Villas flipbook below. To browse through it, use the arrows on the sides or click on the ‘PLAY’ button below.
Secure Your Dream Home Today!
Contact our team to check availability and reserve your preferred unit before it’s gone.
Book Your Private Consultation
Contact the GoldAcre Estates Team for floor plans, availability, and virtual tours.
